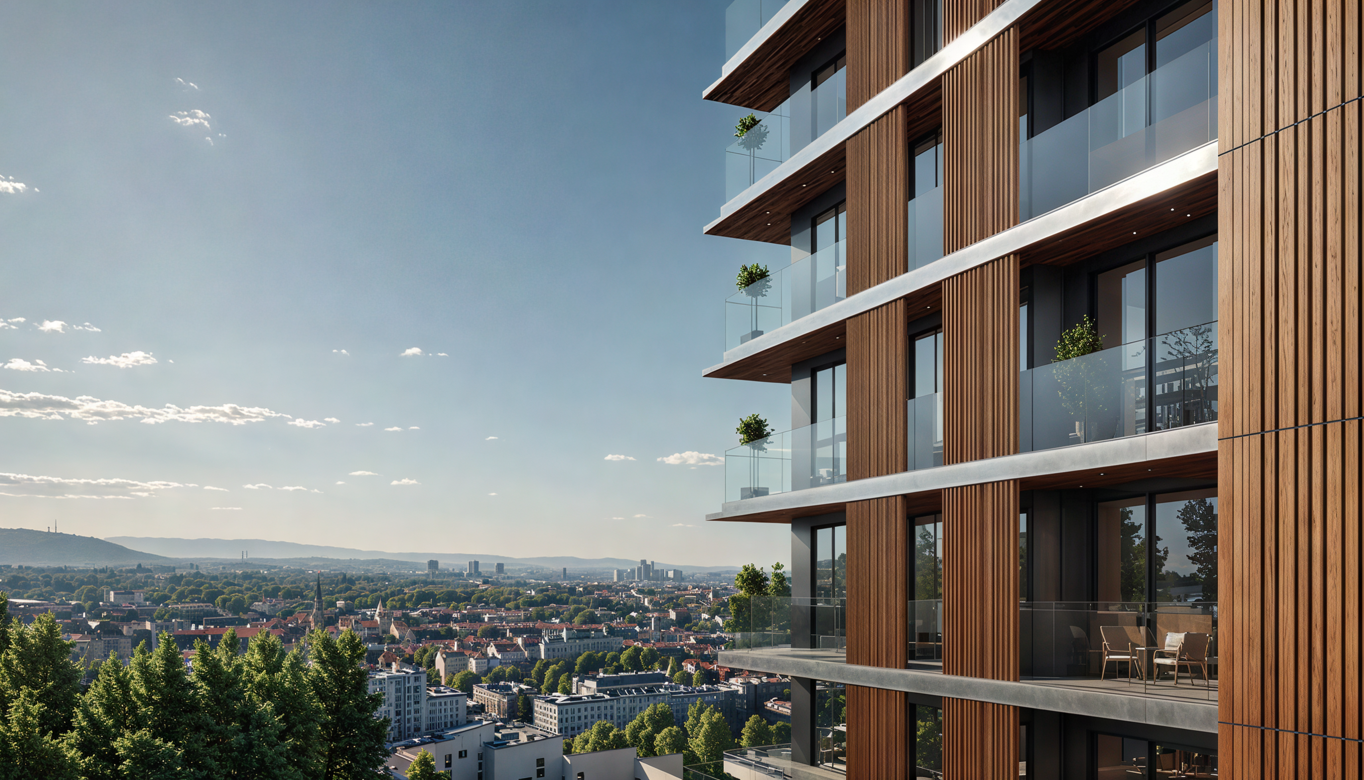
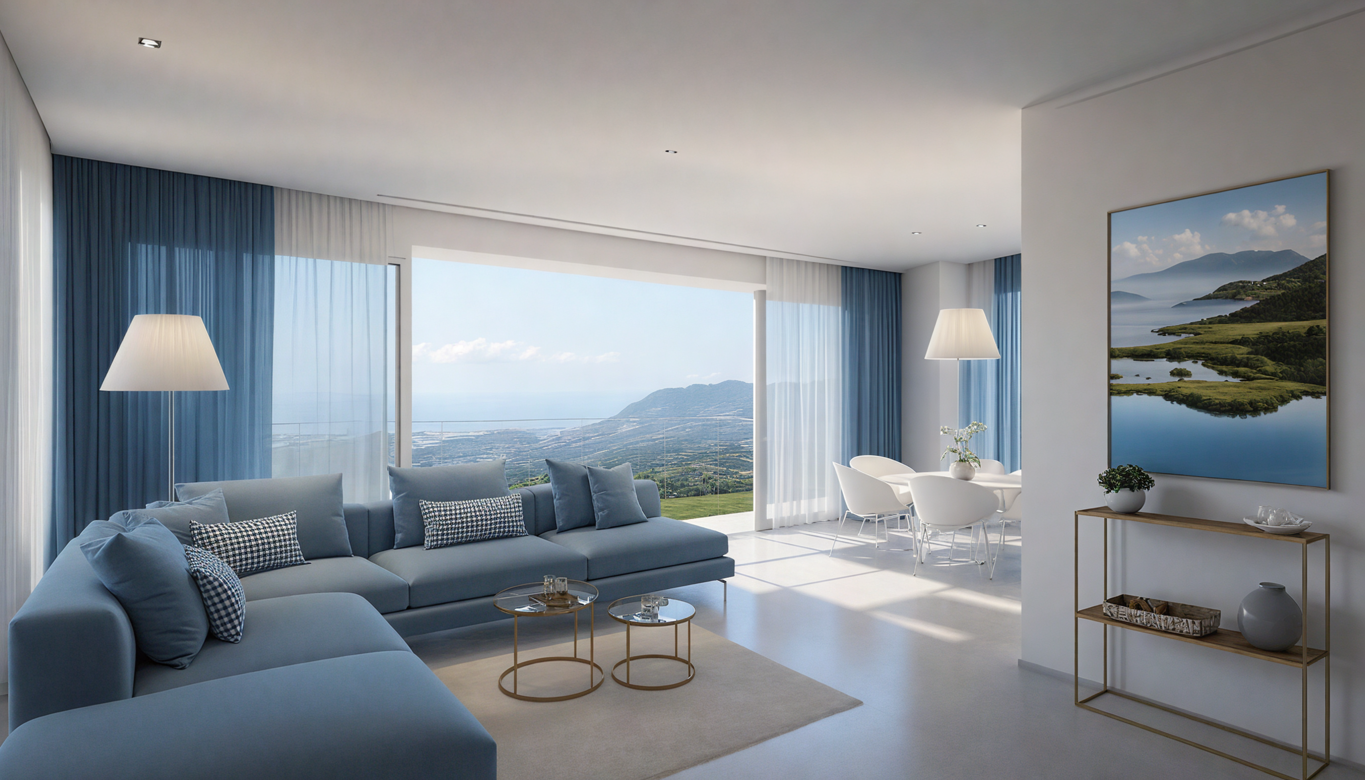
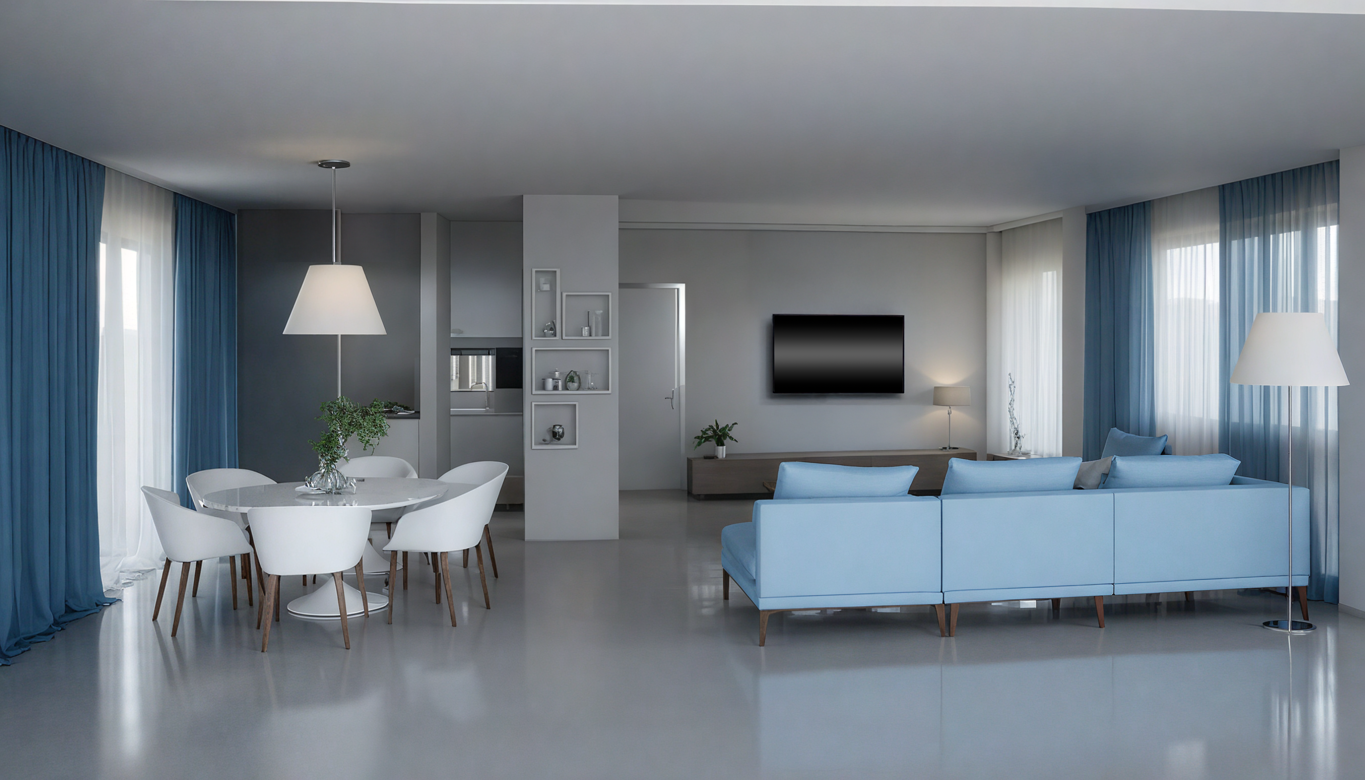
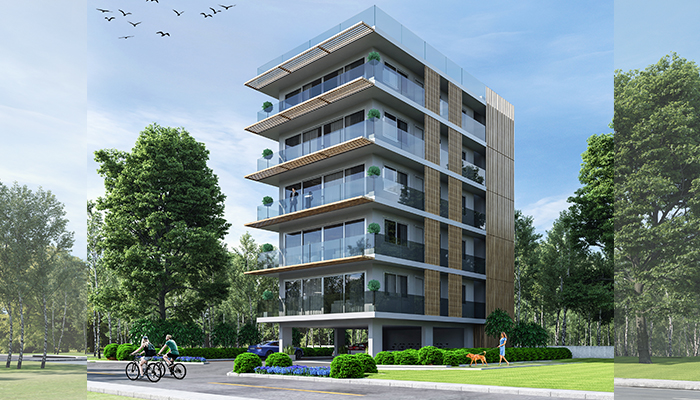
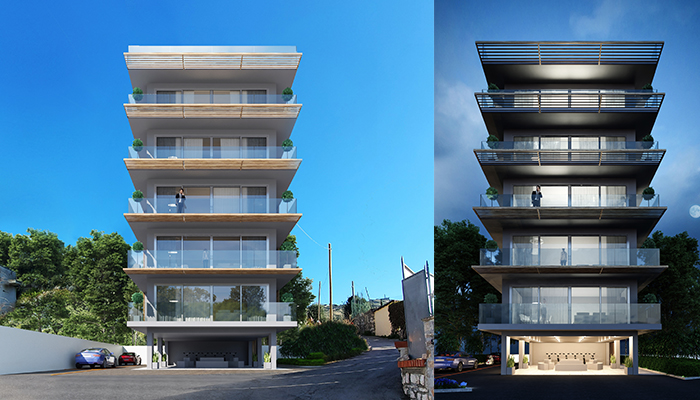
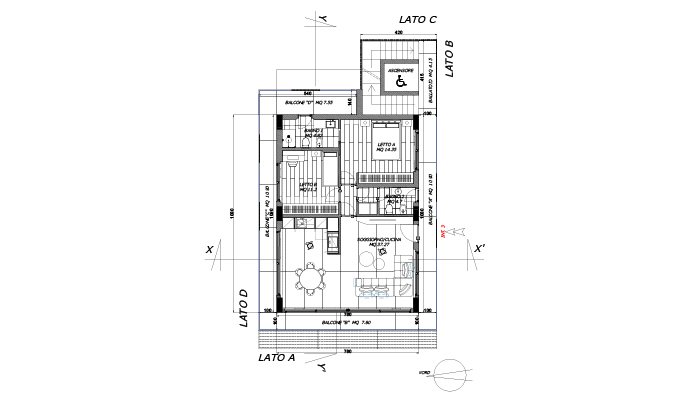
TERRACINA
Exterior and interior design project of a building with 6 floors above the ground for residential use, located in Contrada San Nicola, Terracina. The project develops 5 independent three-room apartments with a private balcony, a panoramic terrace with a relaxation area, and a cellar on the ground floor. Energy saving taking into consideration carefully, in the use of sustainable materials and in the positioning of fixed and adaptable sunshades to reduce UV light inside; in addition to that, the implementation of smart technology through home automation systems, makes the property manageable remotely. There are three configurations of materials for the different market needs, which can be decided for the chosen living space. Having a visual contact with the sea is the main point of the intervention, to always keep a strong and natural connection with the place



